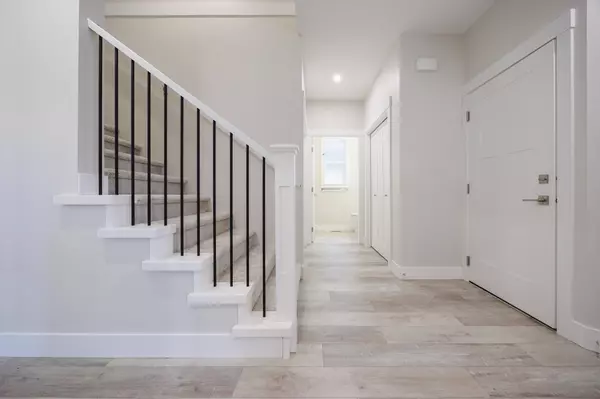2 Beds
3 Baths
2,023 SqFt
2 Beds
3 Baths
2,023 SqFt
Key Details
Property Type Single Family Home
Sub Type House/Single Family
Listing Status Active
Purchase Type For Sale
Square Footage 2,023 sqft
Price per Sqft $434
Subdivision Sardis South
MLS Listing ID R2881493
Style Rancher/Bungalow,Rancher/Bungalow w/Loft
Bedrooms 2
Full Baths 2
Half Baths 1
Maintenance Fees $213
Construction Status Under Construction
Abv Grd Liv Area 1,298
Total Fin. Sqft 2023
Rental Info 100
Year Built 2024
Tax Year 2023
Lot Size 4,153 Sqft
Acres 0.1
Property Description
Location
Province BC
Community Sardis South
Area Sardis
Building/Complex Name Malloway Village
Zoning RMU
Rooms
Other Rooms Hobby Room
Basement Crawl
Kitchen 1
Separate Den/Office Y
Interior
Interior Features Air Conditioning, Dishwasher, Drapes/Window Coverings, Garage Door Opener, Microwave, Refrigerator, Security - Roughed In, Stove, Vacuum - Roughed In
Heating Electric, Forced Air, Geothermal
Fireplaces Number 1
Fireplaces Type Electric
Heat Source Electric, Forced Air, Geothermal
Exterior
Exterior Feature Patio(s)
Parking Features Garage; Double, Open, RV Parking Avail.
Garage Spaces 2.0
Garage Description 19' x 18.
Amenities Available Club House
View Y/N Yes
View Mountain
Roof Type Asphalt
Lot Frontage 40.0
Lot Depth 104.0
Total Parking Spaces 4
Building
Dwelling Type House/Single Family
Story 2
Sewer City/Municipal
Water City/Municipal
Unit Floor 67
Structure Type Frame - Wood
Construction Status Under Construction
Others
Senior Community 45+
Restrictions Age Restrictions,Pets Allowed w/Rest.,Rentals Allwd w/Restrctns
Age Restriction 45+
Tax ID 700-013-783
Ownership First Nations Lease
Energy Description Electric,Forced Air,Geothermal
Pets Allowed 2

"My job is to find and attract mastery-based agents to the office, protect the culture, and make sure everyone is happy! "
#1500 - 701 West Georgia Street, Vancouver, British Columbia, V7Y1G5, CAN






