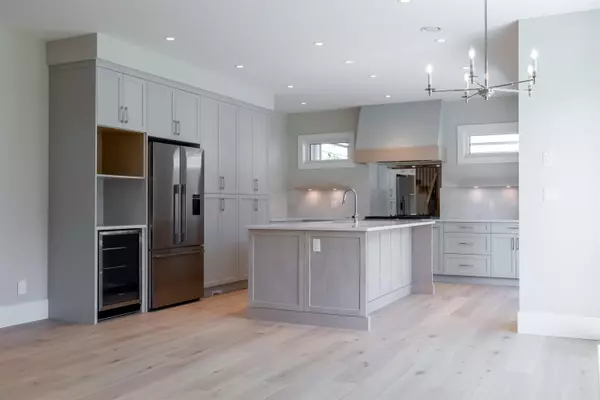4 Beds
5 Baths
2,533 SqFt
4 Beds
5 Baths
2,533 SqFt
Key Details
Property Type Single Family Home
Sub Type House/Single Family
Listing Status Active
Purchase Type For Sale
Square Footage 2,533 sqft
Price per Sqft $785
Subdivision Hawthorne
MLS Listing ID R2929693
Style 3 Storey
Bedrooms 4
Full Baths 4
Half Baths 1
Construction Status New
Abv Grd Liv Area 925
Total Fin. Sqft 2533
Year Built 2024
Annual Tax Amount $4,201
Tax Year 2024
Lot Size 3,922 Sqft
Acres 0.09
Property Description
Location
Province BC
Community Hawthorne
Area Ladner
Zoning RS 7
Rooms
Other Rooms Bedroom
Basement None
Kitchen 1
Separate Den/Office Y
Interior
Interior Features Air Conditioning, ClthWsh/Dryr/Frdg/Stve/DW, Storage Shed, Vacuum - Built In, Windows - Thermo, Wine Cooler
Heating Hot Water, Natural Gas, Radiant
Fireplaces Number 1
Fireplaces Type Electric
Heat Source Hot Water, Natural Gas, Radiant
Exterior
Exterior Feature Patio(s)
Parking Features Add. Parking Avail., Garage; Single
Garage Spaces 1.0
Roof Type Asphalt
Lot Frontage 43.06
Lot Depth 90.75
Total Parking Spaces 3
Building
Dwelling Type House/Single Family
Story 3
Sewer City/Municipal
Water City/Municipal
Structure Type Frame - Wood
Construction Status New
Others
Tax ID 032-034-539
Ownership Freehold NonStrata
Energy Description Hot Water,Natural Gas,Radiant

"My job is to find and attract mastery-based agents to the office, protect the culture, and make sure everyone is happy! "
#1500 - 701 West Georgia Street, Vancouver, British Columbia, V7Y1G5, CAN






