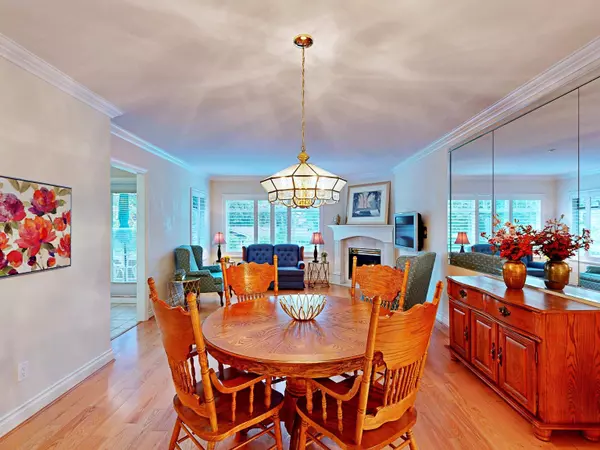2 Beds
2 Baths
1,319 SqFt
2 Beds
2 Baths
1,319 SqFt
Key Details
Property Type Condo
Sub Type Apartment/Condo
Listing Status Active
Purchase Type For Sale
Square Footage 1,319 sqft
Price per Sqft $605
Subdivision Cliff Drive
MLS Listing ID R2944451
Style 1 Storey
Bedrooms 2
Full Baths 2
Maintenance Fees $606
Abv Grd Liv Area 1,319
Total Fin. Sqft 1319
Year Built 1999
Annual Tax Amount $2,949
Tax Year 2024
Property Description
Location
Province BC
Community Cliff Drive
Area Tsawwassen
Building/Complex Name THE SANDALWOOD
Zoning CD263
Rooms
Basement None
Kitchen 1
Separate Den/Office N
Interior
Interior Features ClthWsh/Dryr/Frdg/Stve/DW, Drapes/Window Coverings, Garage Door Opener, Intercom, Microwave, Security - Roughed In
Heating Hot Water, Natural Gas, Radiant
Fireplaces Number 1
Fireplaces Type Gas - Natural
Heat Source Hot Water, Natural Gas, Radiant
Exterior
Exterior Feature Balcony(s)
Parking Features Add. Parking Avail., Garage; Underground
Garage Spaces 1.0
Amenities Available Elevator, In Suite Laundry, Storage
View Y/N No
Roof Type Other
Total Parking Spaces 1
Building
Dwelling Type Apartment/Condo
Faces West
Story 1
Sewer City/Municipal
Water City/Municipal
Locker Yes
Unit Floor 201
Structure Type Frame - Wood
Others
Senior Community 55+
Restrictions Age Restrictions,Pets Allowed w/Rest.
Age Restriction 55+
Tax ID 024-631-957
Ownership Freehold Strata
Energy Description Hot Water,Natural Gas,Radiant
Pets Allowed Yes

"My job is to find and attract mastery-based agents to the office, protect the culture, and make sure everyone is happy! "
#1500 - 701 West Georgia Street, Vancouver, British Columbia, V7Y1G5, CAN






