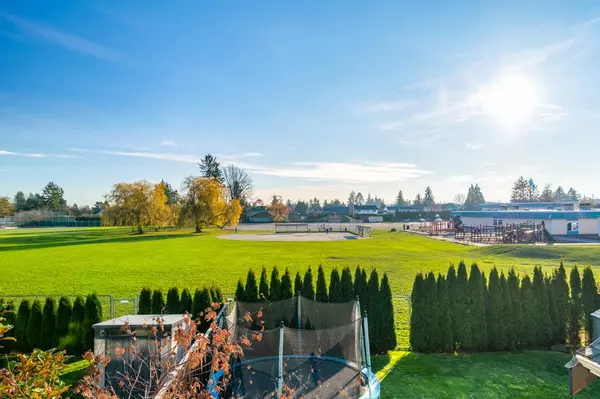4 Beds
4 Baths
3,059 SqFt
4 Beds
4 Baths
3,059 SqFt
Key Details
Property Type Single Family Home
Sub Type House/Single Family
Listing Status Active
Purchase Type For Sale
Square Footage 3,059 sqft
Price per Sqft $784
Subdivision Hawthorne
MLS Listing ID R2947904
Style 2 Storey
Bedrooms 4
Full Baths 4
Abv Grd Liv Area 1,726
Total Fin. Sqft 3059
Year Built 2017
Annual Tax Amount $6,908
Tax Year 2024
Lot Size 6,628 Sqft
Acres 0.15
Property Description
Location
Province BC
Community Hawthorne
Area Ladner
Zoning RS6
Rooms
Other Rooms Primary Bedroom
Basement None
Kitchen 1
Separate Den/Office Y
Interior
Heating Radiant
Fireplaces Number 1
Fireplaces Type Natural Gas
Heat Source Radiant
Exterior
Exterior Feature Balcny(s) Patio(s) Dck(s), Fenced Yard
Parking Features Garage; Double
Garage Spaces 2.0
View Y/N Yes
View Park
Roof Type Asphalt
Lot Frontage 46.0
Lot Depth 144.0
Total Parking Spaces 2
Building
Dwelling Type House/Single Family
Story 2
Sewer City/Municipal
Water City/Municipal
Structure Type Frame - Wood
Others
Tax ID 029-898-641
Ownership Freehold NonStrata
Energy Description Radiant

"My job is to find and attract mastery-based agents to the office, protect the culture, and make sure everyone is happy! "
#1500 - 701 West Georgia Street, Vancouver, British Columbia, V7Y1G5, CAN






