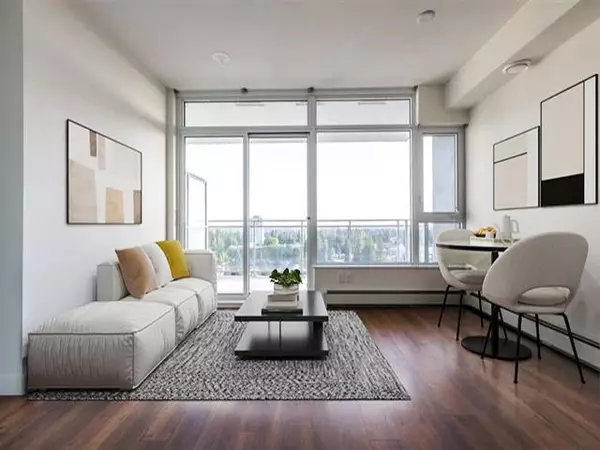1 Bed
1 Bath
424 SqFt
1 Bed
1 Bath
424 SqFt
Key Details
Property Type Condo
Sub Type Apartment/Condo
Listing Status Active
Purchase Type For Sale
Square Footage 424 sqft
Price per Sqft $942
Subdivision Whalley
MLS Listing ID R2949890
Style 1 Storey
Bedrooms 1
Full Baths 1
Maintenance Fees $263
Abv Grd Liv Area 424
Total Fin. Sqft 424
Year Built 2019
Tax Year 2023
Property Description
Location
Province BC
Community Whalley
Area North Surrey
Building/Complex Name EVOLVE
Zoning CD
Rooms
Basement None
Kitchen 1
Separate Den/Office N
Interior
Interior Features ClthWsh/Dryr/Frdg/Stve/DW, Garage Door Opener, Intercom, Microwave, Oven - Built In, Smoke Alarm, Sprinkler - Fire
Heating Baseboard, Electric
Heat Source Baseboard, Electric
Exterior
Exterior Feature Balcony(s), Patio(s), Sundeck(s)
Parking Features Garage; Underground
Garage Spaces 1.0
Amenities Available Club House, Elevator, Exercise Centre, Garden, In Suite Laundry, Playground, Recreation Center, Storage
View Y/N Yes
View 180 DEGREE SOUTH VIEW
Roof Type Other
Total Parking Spaces 1
Building
Dwelling Type Apartment/Condo
Faces South
Story 1
Sewer City/Municipal
Water City/Municipal
Locker Yes
Unit Floor 1807
Structure Type Concrete,Frame - Metal
Others
Restrictions Pets Allowed w/Rest.,Rentals Allwd w/Restrctns
Tax ID 030-824-150
Ownership Freehold Strata
Energy Description Baseboard,Electric
Pets Allowed 2

"My job is to find and attract mastery-based agents to the office, protect the culture, and make sure everyone is happy! "
#1500 - 701 West Georgia Street, Vancouver, British Columbia, V7Y1G5, CAN






