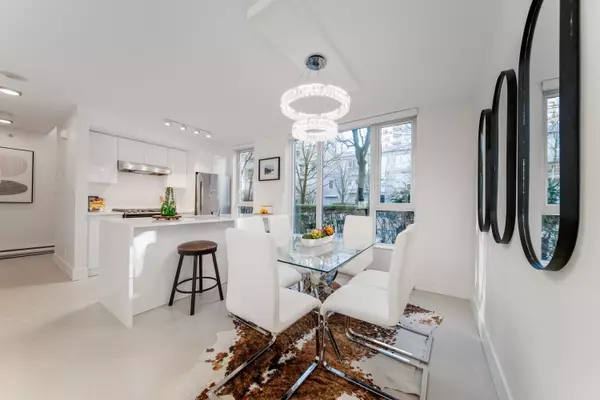2 Beds
2 Baths
1,286 SqFt
2 Beds
2 Baths
1,286 SqFt
Key Details
Property Type Townhouse
Sub Type Townhouse
Listing Status Active
Purchase Type For Sale
Square Footage 1,286 sqft
Price per Sqft $1,224
Subdivision Yaletown
MLS Listing ID R2951068
Style 3 Storey,Inside Unit
Bedrooms 2
Full Baths 2
Maintenance Fees $852
Abv Grd Liv Area 519
Total Fin. Sqft 1286
Year Built 2003
Annual Tax Amount $4,309
Tax Year 2024
Property Description
Location
Province BC
Community Yaletown
Area Vancouver West
Building/Complex Name Gallery by Polygon
Zoning DD
Rooms
Other Rooms Primary Bedroom
Basement None
Kitchen 1
Separate Den/Office N
Interior
Interior Features ClthWsh/Dryr/Frdg/Stve/DW, Garage Door Opener, Microwave, Wine Cooler
Heating Baseboard, Electric
Fireplaces Number 1
Fireplaces Type Electric
Heat Source Baseboard, Electric
Exterior
Exterior Feature Balcny(s) Patio(s) Dck(s), Rooftop Deck
Parking Features Garage Underbuilding, Garage; Underground
Garage Spaces 1.0
Amenities Available Bike Room, Club House, Elevator, Exercise Centre, Garden, In Suite Laundry, Recreation Center, Storage, Swirlpool/Hot Tub
View Y/N Yes
View Quiet Courtyard View
Roof Type Other,Tar & Gravel
Total Parking Spaces 1
Building
Dwelling Type Townhouse
Faces East
Story 3
Sewer City/Municipal
Water City/Municipal
Locker Yes
Structure Type Concrete
Others
Restrictions Pets Allowed w/Rest.,Rentals Allwd w/Restrctns
Tax ID 025-767-739
Ownership Freehold Strata
Energy Description Baseboard,Electric
Pets Allowed 2

"My job is to find and attract mastery-based agents to the office, protect the culture, and make sure everyone is happy! "
#1500 - 701 West Georgia Street, Vancouver, British Columbia, V7Y1G5, CAN






