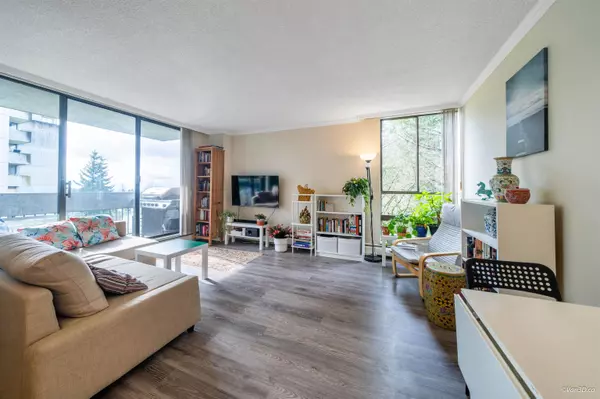1 Bed
1 Bath
660 SqFt
1 Bed
1 Bath
660 SqFt
Key Details
Property Type Condo
Sub Type Apartment/Condo
Listing Status Active
Purchase Type For Sale
Square Footage 660 sqft
Price per Sqft $628
Subdivision Metrotown
MLS Listing ID R2952695
Style 1 Storey
Bedrooms 1
Full Baths 1
Maintenance Fees $587
Abv Grd Liv Area 660
Total Fin. Sqft 660
Year Built 1975
Annual Tax Amount $1,134
Tax Year 2023
Property Description
Location
Province BC
Community Metrotown
Area Burnaby South
Building/Complex Name Kensington House
Zoning RM4
Rooms
Basement None
Kitchen 1
Separate Den/Office N
Interior
Heating Baseboard, Hot Water
Fireplaces Type None
Heat Source Baseboard, Hot Water
Exterior
Exterior Feature Patio(s) & Deck(s)
Parking Features Garage; Single, None, Visitor Parking
Garage Spaces 1.0
Amenities Available Pool; Indoor, Recreation Center, Sauna/Steam Room
View Y/N Yes
View Central Park
Roof Type Other
Total Parking Spaces 1
Building
Dwelling Type Apartment/Condo
Faces Southwest
Story 1
Sewer Sanitation
Water City/Municipal
Locker Yes
Unit Floor 406
Structure Type Concrete
Others
Restrictions Pets Allowed w/Rest.
Tax ID 001-311-743
Ownership Freehold Strata
Energy Description Baseboard,Hot Water
Pets Allowed Yes

"My job is to find and attract mastery-based agents to the office, protect the culture, and make sure everyone is happy! "
#1500 - 701 West Georgia Street, Vancouver, British Columbia, V7Y1G5, CAN






