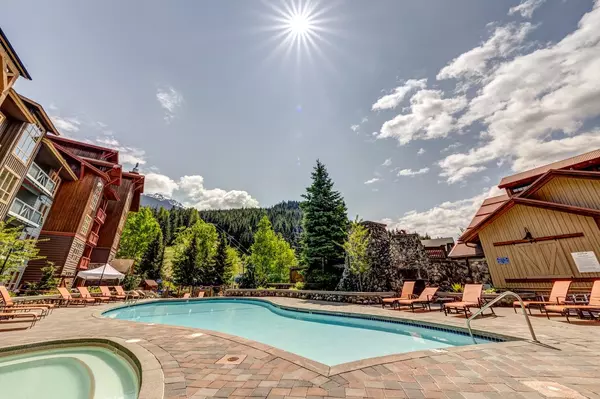2 Beds
2 Baths
951 SqFt
2 Beds
2 Baths
951 SqFt
Key Details
Property Type Condo
Sub Type Apartment/Condo
Listing Status Active
Purchase Type For Sale
Square Footage 951 sqft
Price per Sqft $313
Subdivision Whistler Creek
MLS Listing ID R2953799
Style 1 Storey
Bedrooms 2
Full Baths 2
Maintenance Fees $675
Abv Grd Liv Area 951
Total Fin. Sqft 951
Year Built 2001
Annual Tax Amount $4,191
Tax Year 2024
Property Description
Location
Province BC
Community Whistler Creek
Area Whistler
Building/Complex Name Legends
Zoning CC2
Rooms
Basement None
Kitchen 1
Separate Den/Office N
Interior
Interior Features ClthWsh/Dryr/Frdg/Stve/DW, Drapes/Window Coverings, Microwave, Smoke Alarm, Sprinkler - Fire
Heating Baseboard, Electric
Fireplaces Number 1
Fireplaces Type Gas - Natural
Heat Source Baseboard, Electric
Exterior
Exterior Feature Balcony(s)
Parking Features Garage; Underground
Garage Spaces 1.0
Amenities Available Bike Room, Elevator, Exercise Centre, In Suite Laundry, Pool; Outdoor, Storage, Swirlpool/Hot Tub, Concierge
Roof Type Other
Total Parking Spaces 1
Building
Dwelling Type Apartment/Condo
Story 1
Sewer City/Municipal
Water City/Municipal
Structure Type Frame - Wood
Others
Restrictions Pets Not Allowed,Rentals Allwd w/Restrctns
Tax ID 024-967-530
Ownership Freehold Strata
Energy Description Baseboard,Electric

"My job is to find and attract mastery-based agents to the office, protect the culture, and make sure everyone is happy! "
#1500 - 701 West Georgia Street, Vancouver, British Columbia, V7Y1G5, CAN






