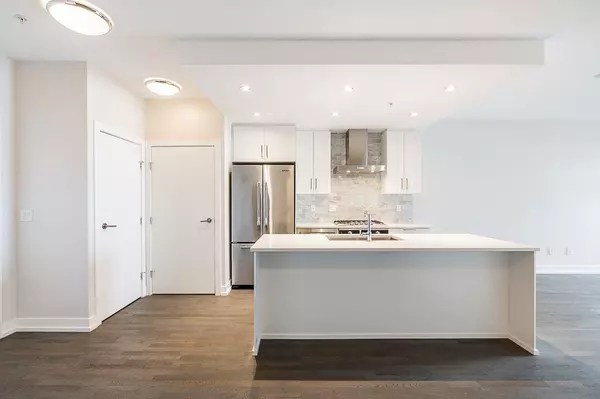1 Bed
1 Bath
803 SqFt
1 Bed
1 Bath
803 SqFt
Key Details
Property Type Condo
Sub Type Apartment/Condo
Listing Status Active
Purchase Type For Sale
Square Footage 803 sqft
Price per Sqft $778
Subdivision White Rock
MLS Listing ID R2953418
Style Upper Unit
Bedrooms 1
Full Baths 1
Maintenance Fees $447
Abv Grd Liv Area 803
Total Fin. Sqft 803
Year Built 2013
Annual Tax Amount $2,714
Tax Year 2024
Property Description
Location
Province BC
Community White Rock
Area South Surrey White Rock
Building/Complex Name SALTAIRE
Zoning CD17
Rooms
Other Rooms Foyer
Basement None
Kitchen 1
Separate Den/Office Y
Interior
Interior Features ClthWsh/Dryr/Frdg/Stve/DW, Microwave
Heating Electric
Fireplaces Type None
Heat Source Electric
Exterior
Exterior Feature Sundeck(s)
Parking Features Garage; Underground
Garage Spaces 1.0
Amenities Available Elevator, In Suite Laundry, Storage
View Y/N Yes
View Ocean View
Roof Type Other,Torch-On
Total Parking Spaces 1
Building
Dwelling Type Apartment/Condo
Story 1
Sewer City/Municipal
Water City/Municipal
Locker Yes
Unit Floor 405
Structure Type Frame - Wood
Others
Restrictions Pets Allowed w/Rest.,Rentals Allowed,Smoking Restrictions
Tax ID 029-213-959
Ownership Freehold Strata
Energy Description Electric
Pets Allowed Yes

"My job is to find and attract mastery-based agents to the office, protect the culture, and make sure everyone is happy! "
#1500 - 701 West Georgia Street, Vancouver, British Columbia, V7Y1G5, CAN






