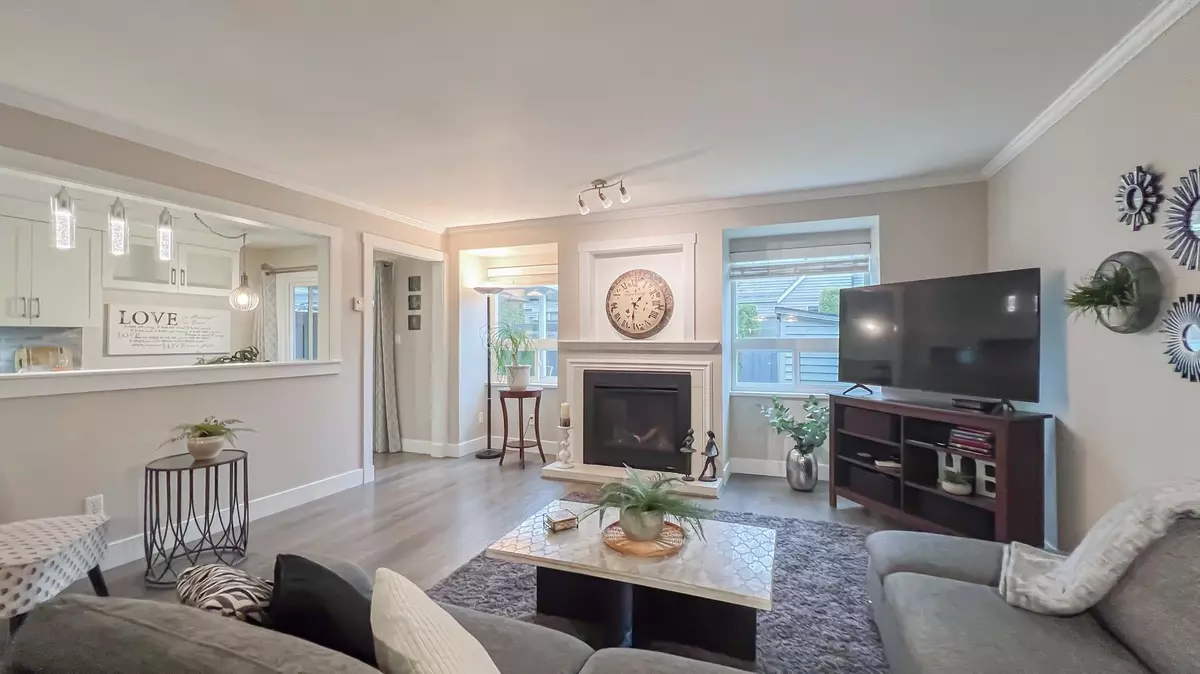2 Beds
2 Baths
1,380 SqFt
2 Beds
2 Baths
1,380 SqFt
OPEN HOUSE
Sat Jan 25, 2:00pm - 4:00pm
Sun Jan 26, 2:00pm - 4:00pm
Key Details
Property Type Townhouse
Sub Type Townhouse
Listing Status Active
Purchase Type For Sale
Square Footage 1,380 sqft
Price per Sqft $579
Subdivision Holly
MLS Listing ID R2957833
Style End Unit,Rancher/Bungalow
Bedrooms 2
Full Baths 2
Maintenance Fees $432
Abv Grd Liv Area 1,380
Total Fin. Sqft 1380
Year Built 1990
Annual Tax Amount $2,470
Tax Year 2024
Property Description
Location
Province BC
Community Holly
Area Ladner
Building/Complex Name GARDEN ESTATES
Zoning CD-185
Rooms
Other Rooms Nook
Basement None
Kitchen 1
Separate Den/Office Y
Interior
Interior Features ClthWsh/Dryr/Frdg/Stve/DW, Drapes/Window Coverings, Storage Shed
Heating Electric, Radiant
Fireplaces Number 1
Fireplaces Type Gas - Natural
Heat Source Electric, Radiant
Exterior
Exterior Feature Patio(s)
Parking Features Garage; Single, Open
Garage Spaces 1.0
Amenities Available In Suite Laundry
Roof Type Asphalt
Total Parking Spaces 2
Building
Dwelling Type Townhouse
Story 1
Sewer City/Municipal
Water City/Municipal
Unit Floor 12
Structure Type Frame - Wood
Others
Restrictions Pets Allowed w/Rest.,Rentals Allwd w/Restrctns
Tax ID 016-713-320
Ownership Freehold Strata
Energy Description Electric,Radiant
Pets Allowed Yes

"My job is to find and attract mastery-based agents to the office, protect the culture, and make sure everyone is happy! "
#1500 - 701 West Georgia Street, Vancouver, British Columbia, V7Y1G5, CAN






