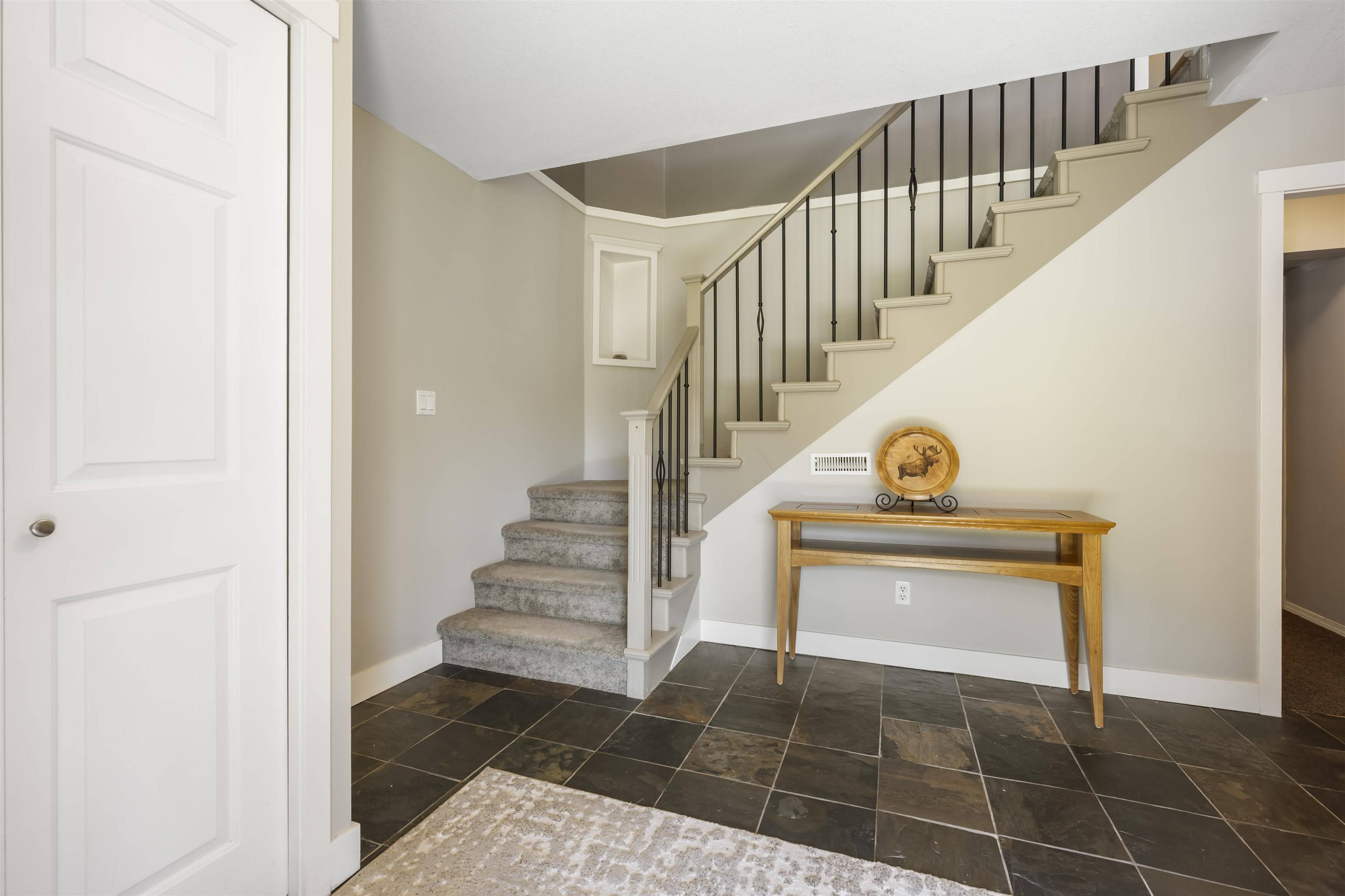Bought with Royal LePage Global Force Realty
$989,000
$989,900
0.1%For more information regarding the value of a property, please contact us for a free consultation.
4 Beds
3 Baths
2,394 SqFt
SOLD DATE : 05/08/2025
Key Details
Sold Price $989,000
Property Type Single Family Home
Sub Type Single Family Residence
Listing Status Sold
Purchase Type For Sale
Square Footage 2,394 sqft
Price per Sqft $413
Subdivision Woodland Heights
MLS Listing ID R2999822
Sold Date 05/08/25
Style Basement Entry
Bedrooms 4
Full Baths 3
HOA Y/N No
Year Built 1998
Lot Size 0.280 Acres
Property Sub-Type Single Family Residence
Property Description
Tucked away on a generous 1/4 acre lot, this basement entry style home offers privacy, space & unbeatable access to nature. Imagine tranquil views & no rear neighbor, just open skies, greenery & amazing Mtn views. Perfectly positioned for the outdoor enthusiast, enjoy easy access to Golf, Harrison Lake, trails, parks & Hwy 1. With room for all the toys, whether its RVs, boats & extra vehicles, you've got space to spare w/72' frontage. Enjoy the updated kitchen, fresh paint, s/s appliances, gleaming hardwood floors, oversized windows throughout, serene deck off the kitchen, den on the main floor, large laundry room & bright self-contained suite offering rental income or space for extended family. Don't miss your chance to own this lifestyle-packed gem, book your showing today!
Location
Province BC
Community Rosedale
Area East Chilliwack
Zoning SBR-2
Rooms
Kitchen 2
Interior
Interior Features Storage, Central Vacuum
Heating Forced Air, Natural Gas
Flooring Hardwood, Mixed
Fireplaces Number 1
Fireplaces Type Gas
Window Features Window Coverings
Appliance Washer/Dryer, Dishwasher, Refrigerator, Stove, Microwave
Laundry In Unit
Exterior
Garage Spaces 2.0
Fence Fenced
Utilities Available Electricity Connected, Natural Gas Connected, Water Connected
View Y/N Yes
View Mountains
Roof Type Asphalt
Porch Patio, Deck
Total Parking Spaces 6
Garage true
Building
Lot Description Near Golf Course, Private, Recreation Nearby
Story 2
Foundation Concrete Perimeter
Sewer Septic Tank
Water Public
Others
Ownership Freehold NonStrata
Security Features Security System
Read Less Info
Want to know what your home might be worth? Contact us for a FREE valuation!

Our team is ready to help you sell your home for the highest possible price ASAP

"My job is to find and attract mastery-based agents to the office, protect the culture, and make sure everyone is happy! "






